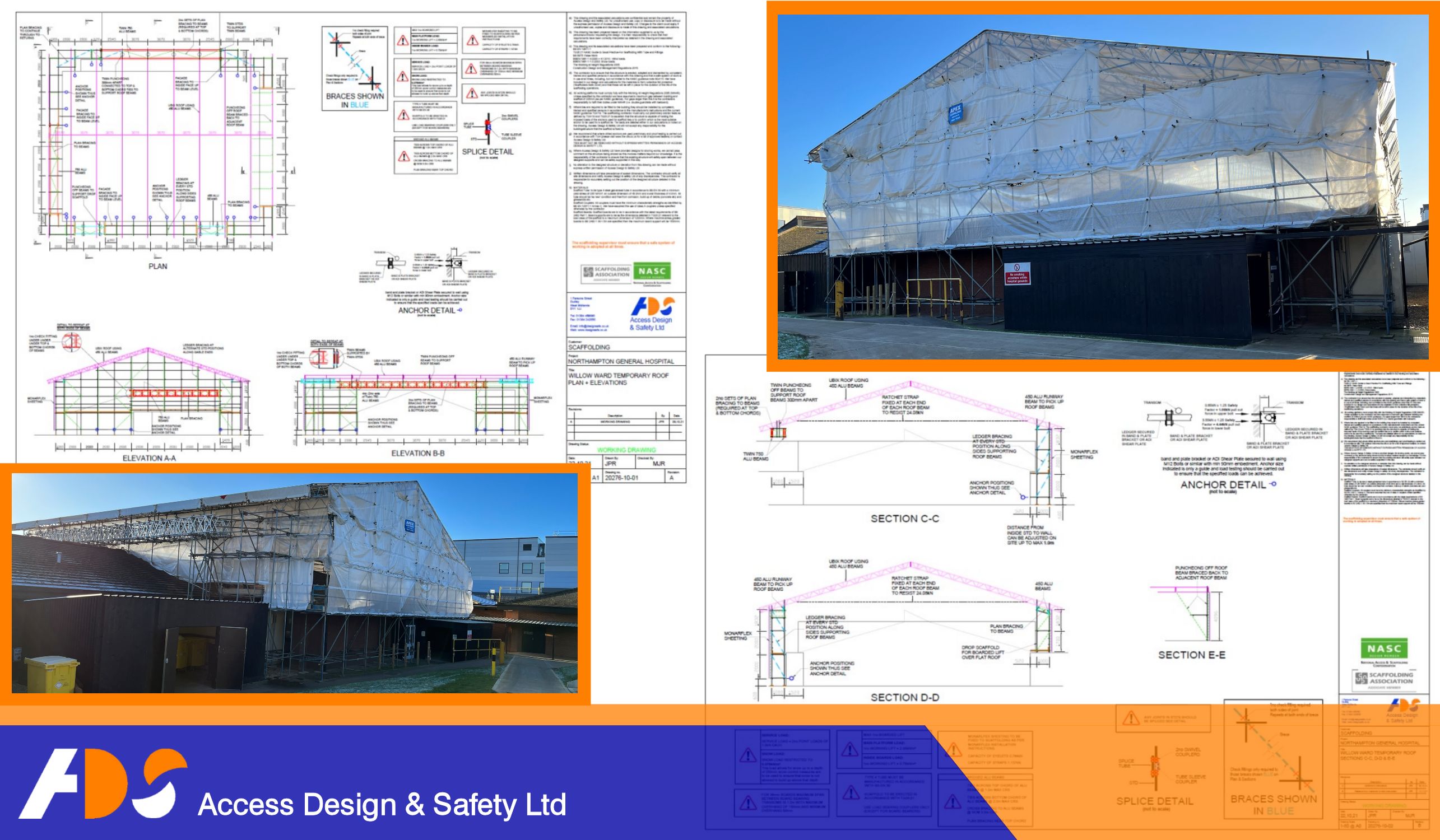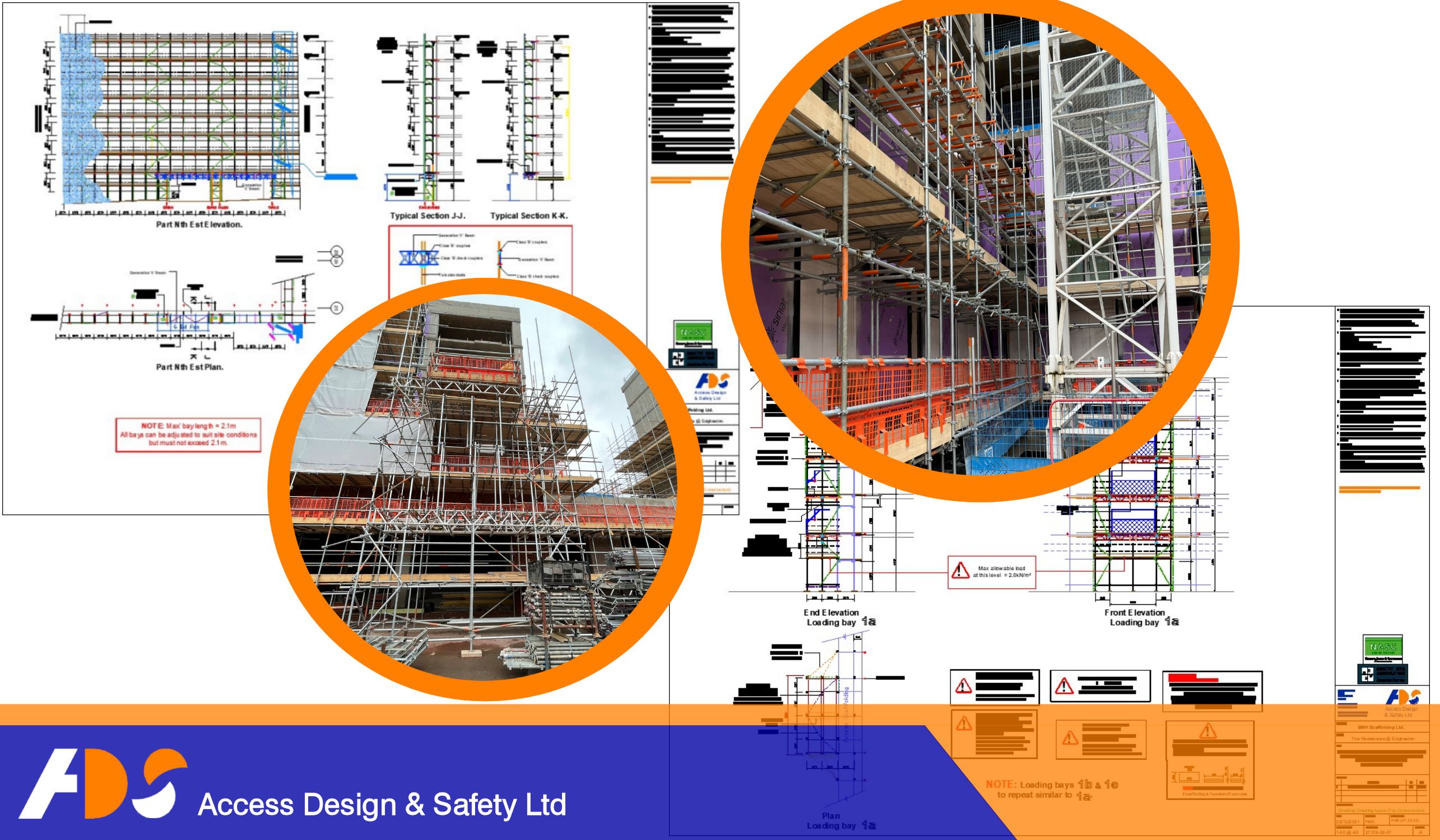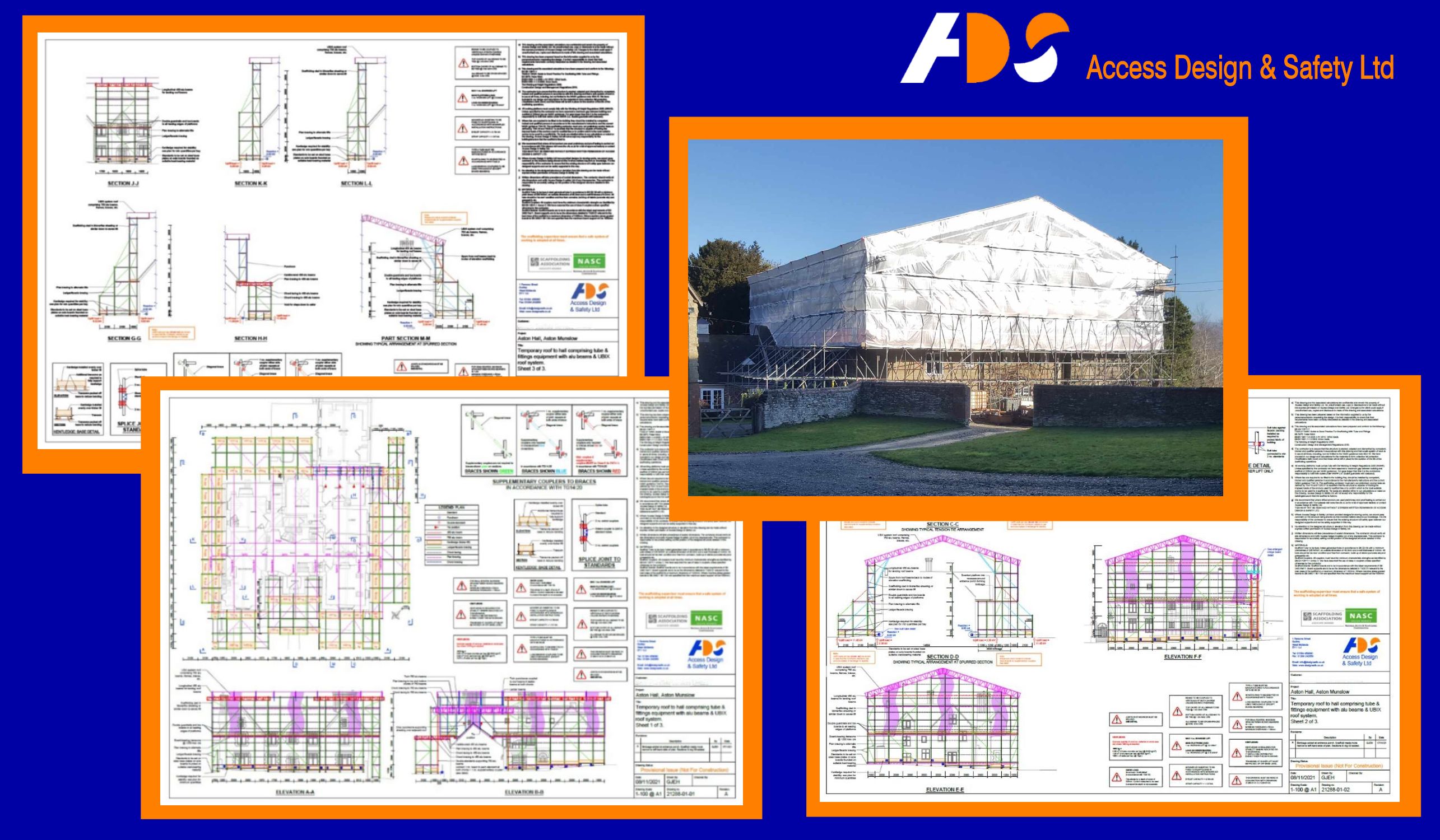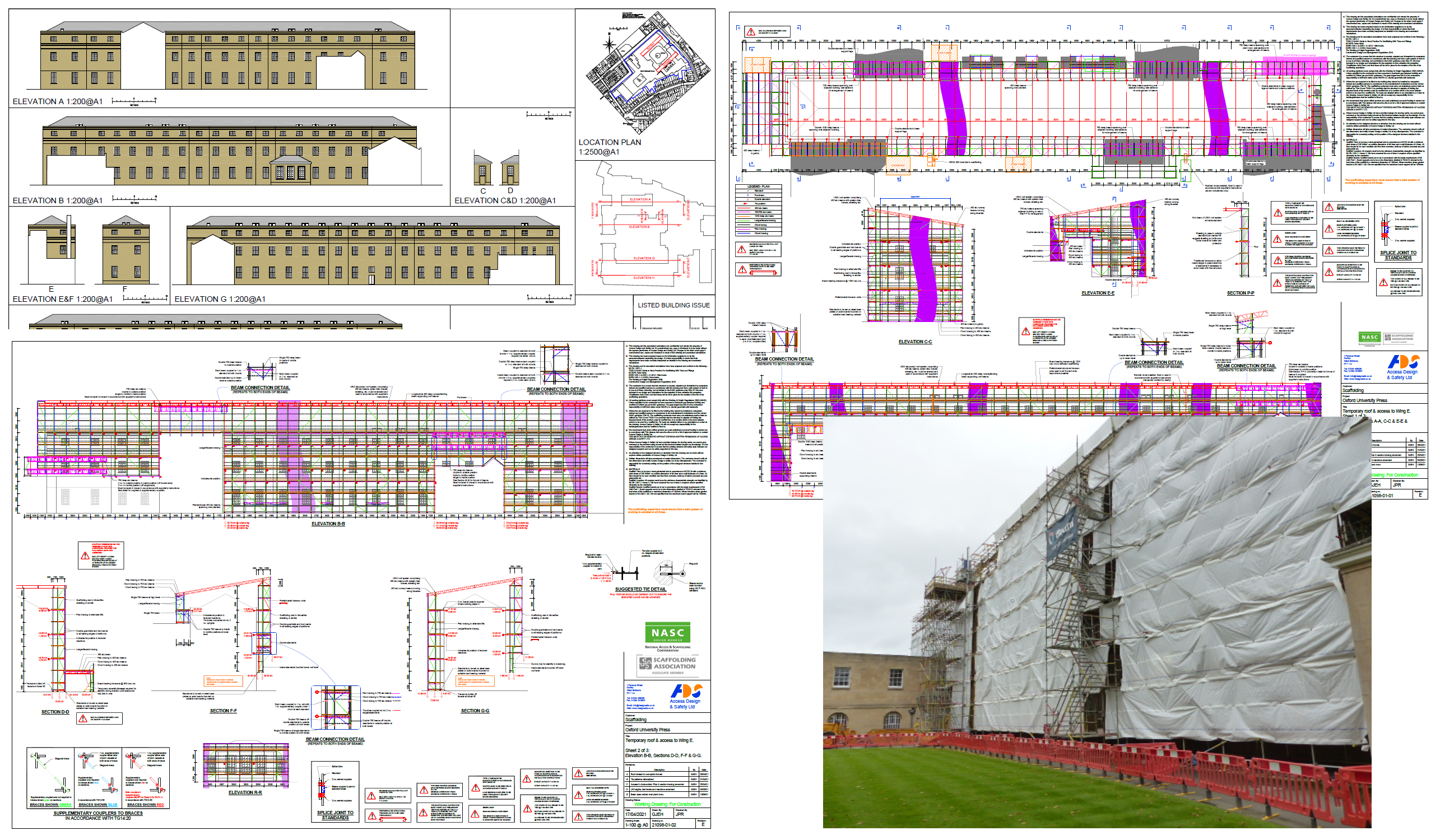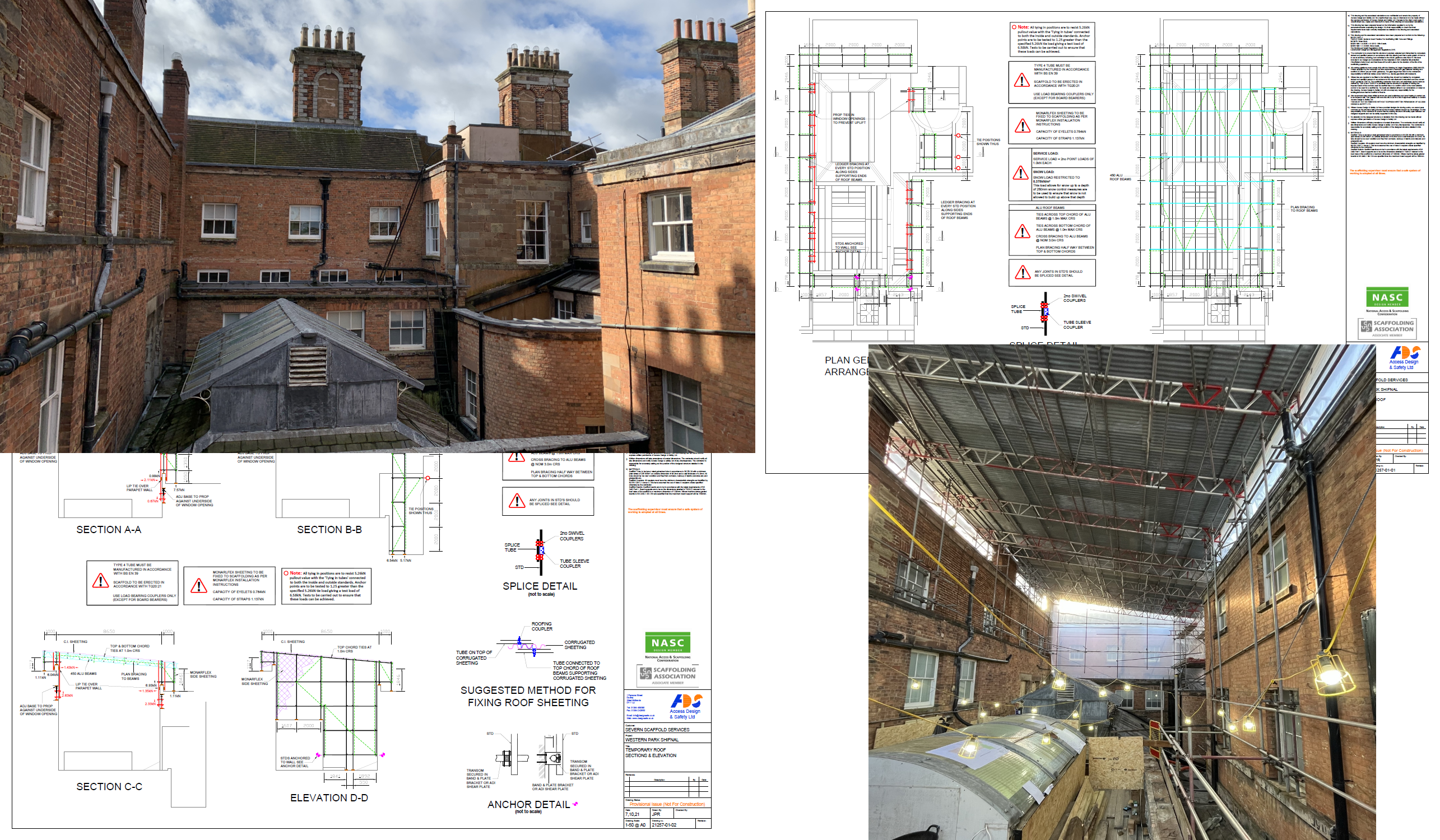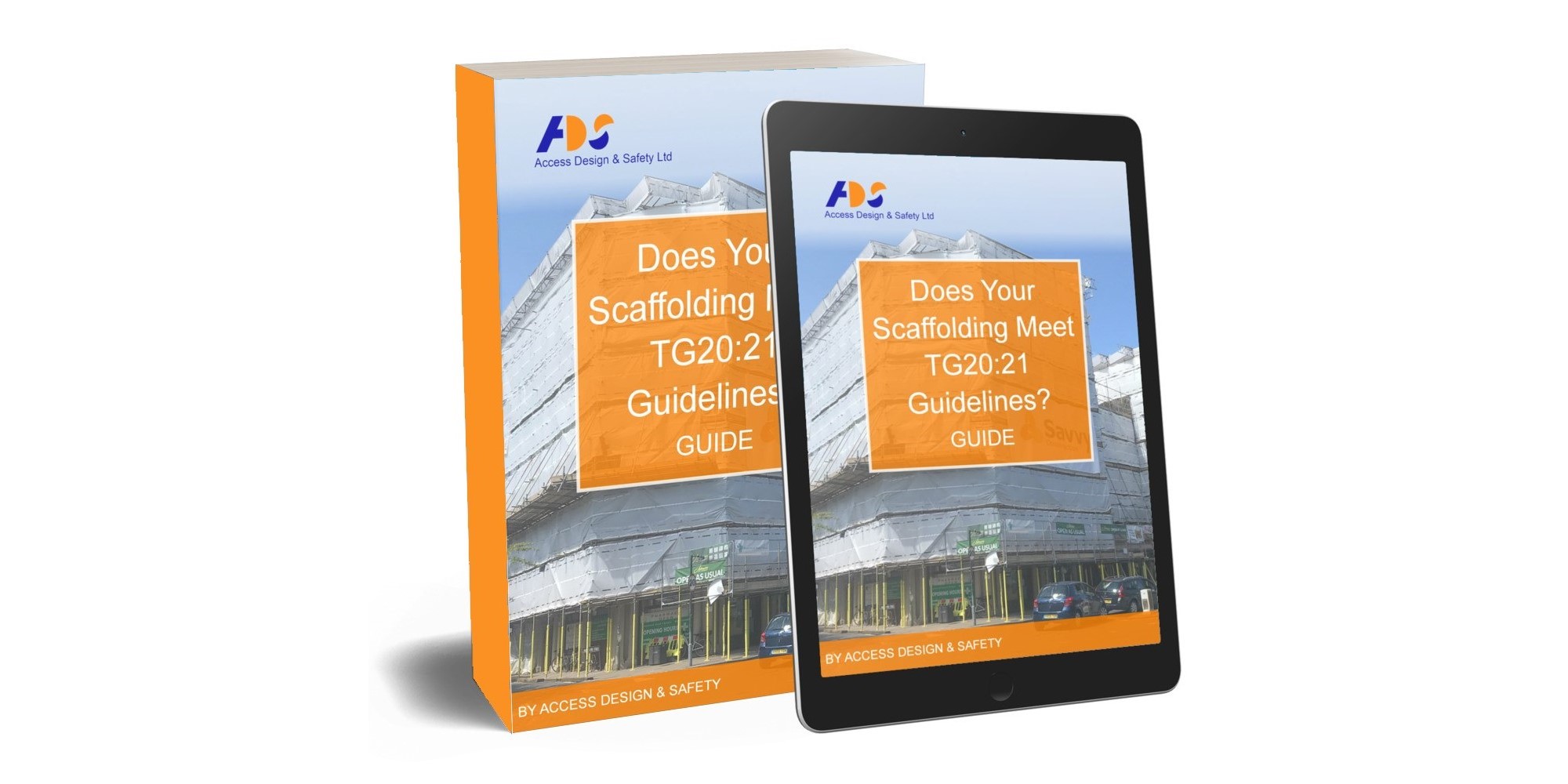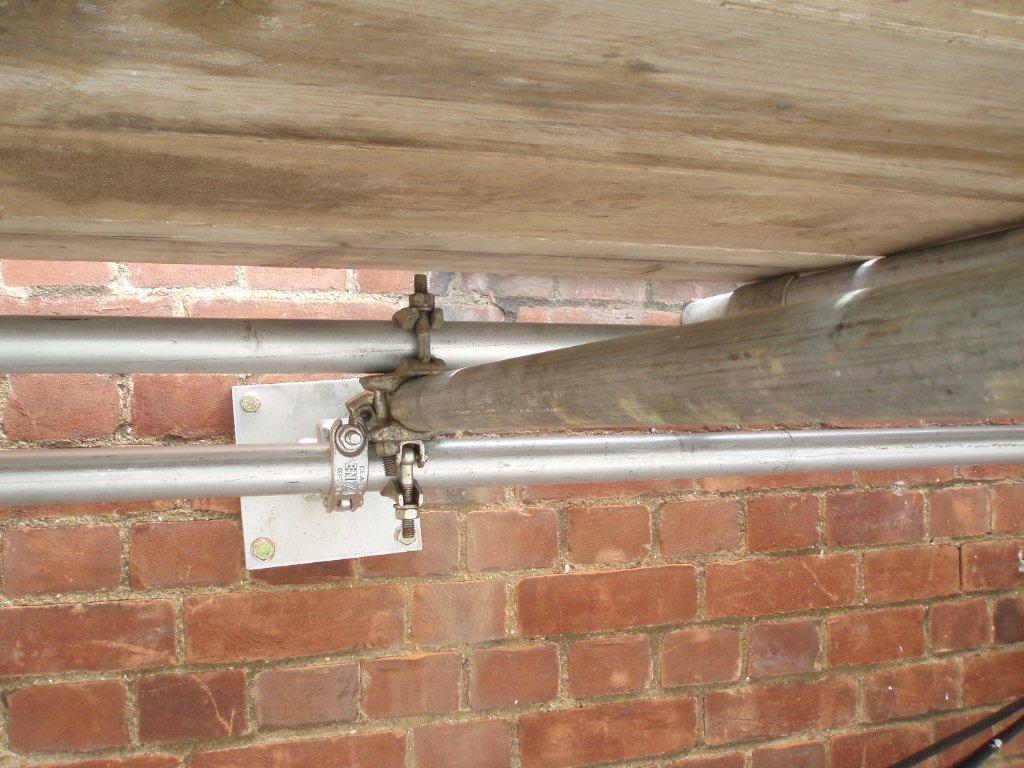Introduction
Whether work is taking place on a domestic or commercial property, one of the main considerations that clients have is whether scaffolding arrangements require a design. While the HSE has compiled a useful list of scaffold arrangements that
need a design prior to work taking place, it’s understandable that confusion
sometimes arises.
Historical practices throughout the scaffolding industry and documents which highlight when scaffolding needs a design – such as the TG20:21 guidance literature - often clash.
That’s not to say TG20:21 isn’t specific or prescriptive in regard to the requirements of scaffolding which can be erected without further design requirements – factors such as the estimated wind load, whether the scaffolding is netted/sheeted, where the scaffolding is located etc. are usually taken into consideration. Ultimately, your scaffold configuration could meet some or all of these criteria, but perhaps the ultimate guidance as to whether you need a design is to consider what your customer wants.
It’s possible to argue that certain scaffold configurations won’t require a design if it complies with the British Standard/TG20. In these circumstances a TG20:21 compliance sheet can be used instead of a full design. However, if your customer insists on a design, in most cases you’ll have no choice but to provide one. Most large-scale contractors won’t allow scaffolds to be erected on-site without a design. These designs often form a vital component of the contractors’ Health & Safety management – and furthermore, designs are useful to co-ordinate all tradespersons who may need to use the scaffold.

